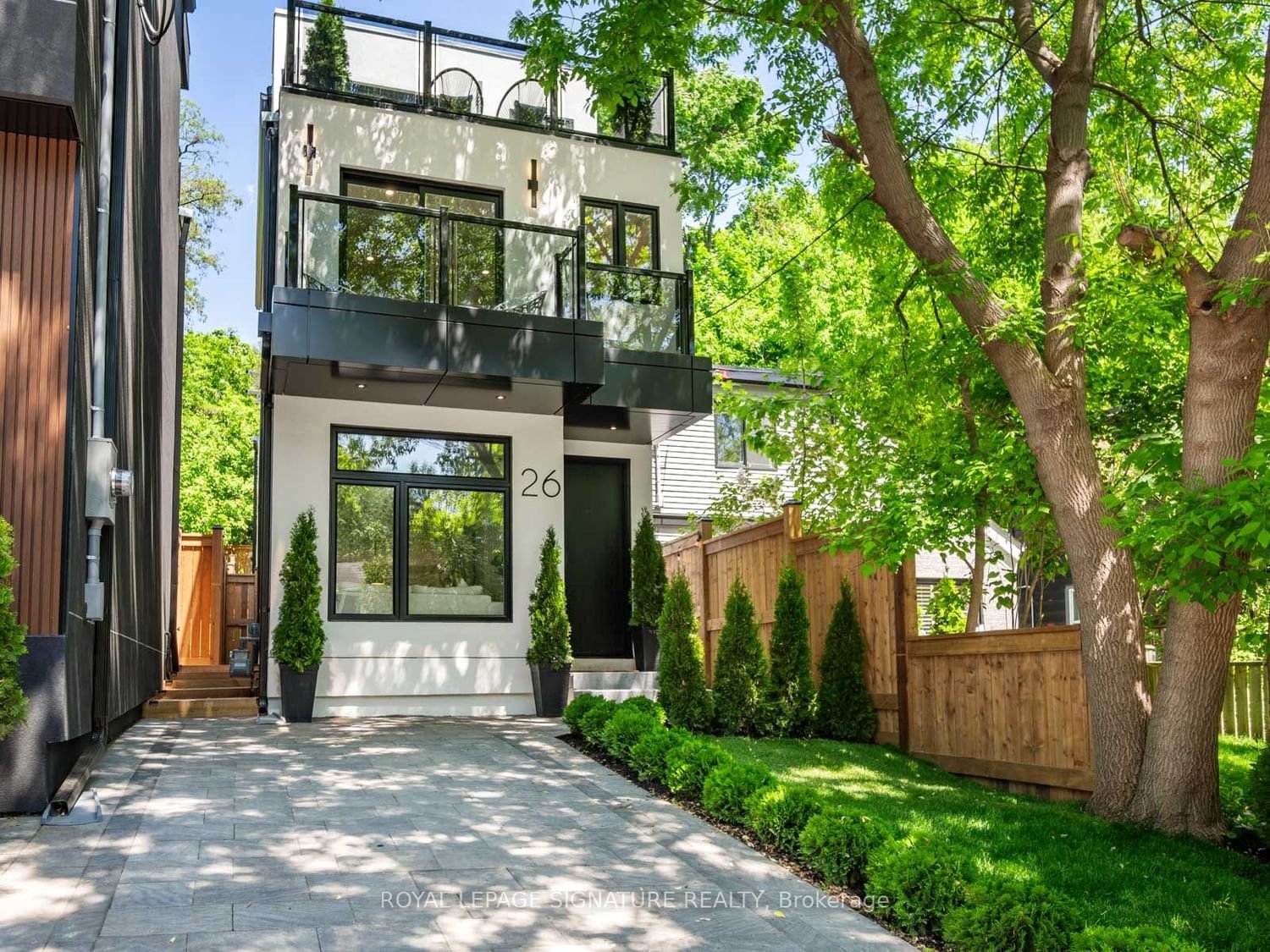$2,449,999
4-Bed
4-Bath
Listed on 5/23/24
Listed by ROYAL LEPAGE SIGNATURE REALTY
Welcome To 26 Harriet St. A Stunning Modern Detached 3-Storey Home & Nestled In The Highly Desirable Leslieville! This Meticulously Designed Residence Offers An Exceptional Blend Of Luxury And Functionality. As You Step Into The Main Floor, You Are Greeted By A Spacious Living Room Featuring Soaring Ceilings, An Abundance Of Natural Light & A Charming Fireplace! The Gorgeous Engineered Hardwood Flooring Carry Throughout the House as Do The In-Ceiling Speakers To Set The Mood! The Open Concept Dining Is Perfect For Large Gatherings &The Gourmet Kitchen Is A Chef's Dream! Sleek Quartz Counters & Backsplash, Built-In Panelled Fridge, Gas Range With Convenient Pot Filler, Ample Cabinet Space & A Waterfall Center Island With Seating For 4! The Cozy Family Room Overlooking the Back Yard Oasis Welcomes With A Stylish Feature Wall With Floating Shelves & Built-In Cabinetry! The Massive Floor To Ceiling Double Sliding Doors Seamlessly Transitions The Living Space To The Outdoors With A Massive Deck That Is Perfect for Entertaining With Space For Outdoor Dining & Lounging! The Gorgeous Tiered Landscaping Includes Privacy Fencing, Lush Evergreens & Ambient Lighting! Oak Stairs & Glass Railings Lead You To The Second & Third Floors, Dedicated To Relaxation And Privacy! The Primary Bedroom Is A True Retreat With A Private Balcony Overlooking The Gorgeous Backyard, Custom Built-In Closets & Complete With A Lavish 7-Piece Ensuite Bathroom Featuring Double Vanity, Soaker Tub & Glass Shower! The Three Additional Generous Sized Bedrooms Each Feature Double Closets & Their Own Private Balconies With Glass Railings, Offering Serene Spaces To Unwind And Take In The Neighborhood Views!
Fully Interlocked Driveway With Parking For 2 Cars! Integrated Aria Vents
To view this property's sale price history please sign in or register
| List Date | List Price | Last Status | Sold Date | Sold Price | Days on Market |
|---|---|---|---|---|---|
| XXX | XXX | XXX | XXX | XXX | XXX |
E8365060
Detached, 3-Storey
10
4
4
2
Central Air
Y
Other, Stucco/Plaster
Forced Air
Y
$0.00 (2024)
110.14x19.70 (Feet) - Irregular
